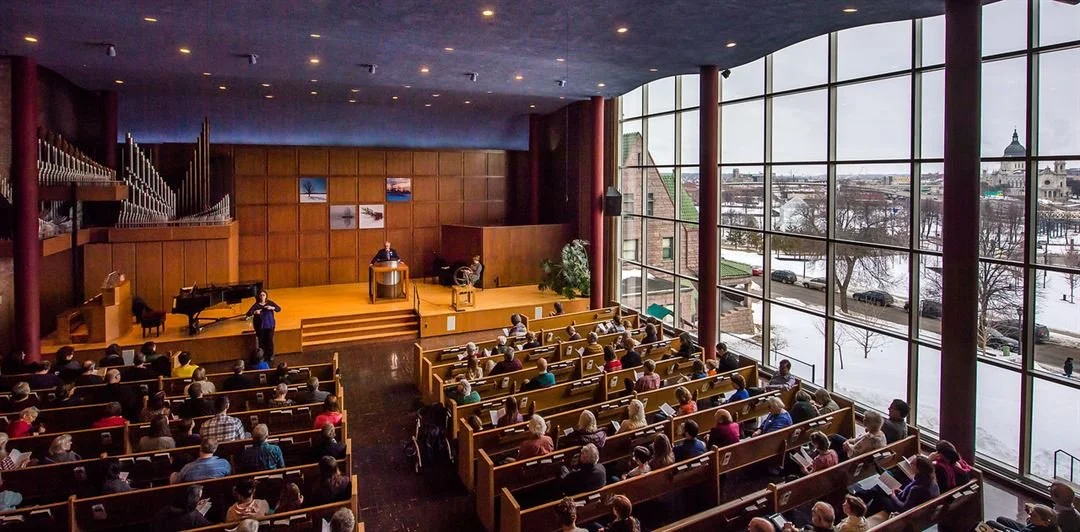The Docomomo US/MN Guide to Doors Open Minneapolis
Itinerary prepared by Docomomo US/MN
Discover Minnesota Modernism
Minneapolis has some notable examples of modern architecture, showcasing the global movement that emerged in the mid-20th century. Innovative architects of this era rejected traditional styles, allowing the relationship between form and function to drive their designs.
Key characteristics to look for:
Clean lines and simplified forms
Minimal ornamentation
Honest expression of materials
Integration of natural light
Connection to the landscape
Ralph Rapson was instrumental in bringing Bauhaus and International Style principles to Minnesota. A student of Eliel Saarinen at Cranbrook, Rapson also taught at IIT and MIT before settling in Minnesota. As a prolific architect and head of the University of Minnesota’s School of Architecture from 1954 to 1984, he helped shape generations of architects and modernism in Minnesota.
About Docomomo US/MN
We’re sharing what makes these modern sites a meaningful part of Minneapoilis’ cultural heritage.
Docomomo US/MN is a nonprofit organization dedicated to the documentation and conservation of buildings, sites, and neighborhoods of the modern movement. It’s part of an international movement to celebrate and preserve modern architecture and design.
Visit www.docomomo-us-mn.org to:
Explore the MN Modern Registry Map
Attend tours and events
Access preservation resources
Sign up for the newsletter and follow us on social
Six modern sites to visit during Doors Open Minneapolis
First Unitarian Society of Minneapolis (1951)
Architect: Roy Thorshov (Thorshov and Cerny)
Enter on Mt. Curve, where the building appears low to the ground and connected to the landscape. Inside, the assembly hall’s floor-to-ceiling windows reveal a stunning view of the downtown skyline and the Walker sculpture garden. With minimal ornamentation, the space highlights material beauty, natural light, excellent acoustics, and clear sightlines—true to the principle that form follows function. A 1965 addition by Peterson, Clark and Griffith, Inc., provided more classroom and office space and a vestibule on the Groveland Avenue entrance.
Open Saturday only
Fully accessible, public restrooms
Peavey Plaza (1975)
Landscape Architect: M. Paul Friedberg
Built alongside Orchestra Hall, Peavey Plaza was conceived as a “park-plaza,” combining green space with hardscape. Concrete boxes form steps, seating, pathways, terraced water features, and a sunken reflecting pool. In contrast to traditional park design, Friedberg used modern materials (glass and steel) in combination with natural elements (vegetation, water, and sunlight) to create a vibrant public space. In 2019, Peavey Plaza underwent renovation to improve accessibility. Docomomo US/MN played an active role in the process, ensuring preservation of the original design’s intent.
Open Saturday + Sunday
Fully Accessible
Christ Church Lutheran (1951, education wing 1962)
Architects: Eliel and Eero Saarinen
Finnish-American architect Eliel Saarinen’s church design was radical in its time—no steeple, no stained glass, no gothic details. Instead, he used simple forms, natural materials, and dramatic daylighting to create a profoundly spiritual space without historic references. His son, Eero Saarinen, assisted with the original sanctuary and later added the Education Wing. In it, be sure to visit the Luther Lounge where natural materials, original mid-century furniture, and abundant sunlight bring warmth to the rectilinear spaces.
*Services held 10:30-10:45 am on Sunday. Respectful participation welcome. Sanctuary will open for programming until service is done.
Partially accessible, public restrooms
Theater in the Round (1959)
Architect: Ralph Rapson
When this community theater group acquired a warehouse in the West Bank, Rapson—who also designed the original Guthrie Theater—transformed it into an arena theater where no seat is more than 30 feet from the stage.
Open Saturday only
Partially accessible, public restrooms
Hennepin County Government Center (1974)
300 S 6th St *Enter through North Plaza doors; for tower access, visitors must pass through security.
Architects: John Carl Warnecke & Associates
Two 24-story towers connected by catwalks and a glass atrium form an “H” shape, which is now reflected in the Hennepin County logo. The building's monumental scale and exposed structural elements mark it as a late-modern example that has some elements of Brutalism.
Open Saturday + Sunday
Fully accessible, public restrooms
Purcell-Cutts House (1913)
Architects: William Gray Purcell and George Grant Elmslie
This Prairie School house anticipated many design principles of the modern movement: open floor plans, built-in furniture, connection with nature, earth-toned natural materials, and a rejection of historical ornament.
Open Saturday + Sunday
Partially accessible, public restrooms






