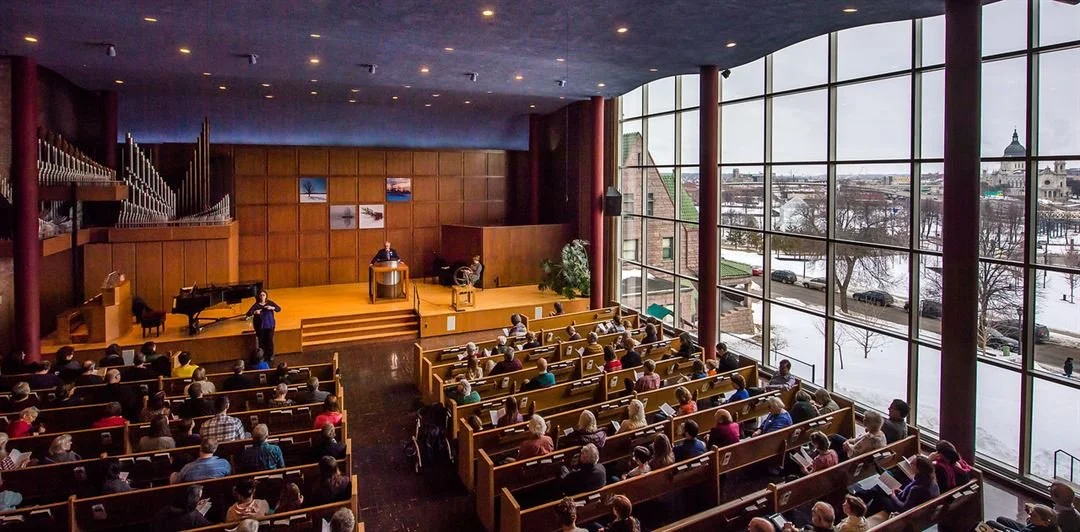Sacred Spaces Tour
Itinerary Created by Rethos Volunteer Krista Hanson
Doors Open Minneapolis is providing free access to some of the most beautiful and celebrated sacred spaces in the city designed by some of the premier architects in this city and state. These are sacred spaces you may have driven by and have wanted to see for years. Take advantage of the opportunity to be a tourist in your own city. Enter the open doors and take in the architectural marvels that exist, ask questions, and seek peace and inspiration from these sacred spaces.
** See our digital map here for a list of all sacred spaces participating in Doors Open Minneapolis 2025.
Basilica of Saint Mary
Beaux Arts style
The Basilica of Saint Mary was constructed between 1907-1915. The architect was Emmanuel Masqueray, born in France in 1861 and attended the "Ecole des Beaux Arts" of Paris. In 1917, Masqueray passed away and Pro-Cathedral interior work was completed by his assistants Slifer & Abrahamson. The 1990s restoration was led by Miller Dunwiddie architects.
America’s first Basilica, constructed in 1907, features stunning beaux-arts architecture, marble high altar, shrines, chapels, and sacred art throughout the church, art gallery, and gathering hall.
Open Saturday and Sunday. **Access will be limited from 2-4pm on Sunday for a wedding.
Fully accessible, public restrooms
Christ Church Lutheran
1949, Eliel Saarinen; 1962, Eero Saarinen
Mid-Century Modern Style
Christ Church Lutheran is a National Landmark. Designed by the father and son team Eileel and Eero Saarinen. It is an exquisite example of mid-century modern architecture and design and the first modern worship building in Minnesota. The furnishings showcase pieces from Eames, Knoll, Aalto, Risom, and countless others. Visitors can see the flourishing congregation has lovingly cared for the building for decades.
Open Saturday and Sunday **Services held 10:30-10:45 am on Sunday. Respectful participation welcome. Sanctuary will open for programming until service is done.
Partially accessible, public restrooms
First Unitarian Society of Minneapolis
1949-1951, Thorshov and Cerny; 1964 addition
Mid-Century Modern
The First Unitarian Society of Minneapolis (FUS) outgrew its original location in downtown Minneapolis, and relocated to its current location, constructing a new 32,000 sq ft building. It was designed in 1949-50 by the Architectual firm Thorshov and Cerny of Minneapolis. It was constructed in 1950-51, with Phase 2 adding the south side of the education wing in 1965. The architects received first prize from the Religious Guild in the Exhibition of Church Architecture for the building, describing it as a “contemporary building for a contemporary religion.”
Open Saturday Only
Fully accessible, public restrooms
Gustavus Adolphus Lutheran Church
1509 27th Ave NE
1937, Raymond Gauger
Gothic Style
Gustavus Adolphus Lutheran Church has welcomed all people for 110 years. The current sanctuary was designed by Raymond Gauger in 1937 and is considered one of his most notable works.
Open Saturday Only
Fully accessible, public restrooms
Hennepin Avenue United Methodist Church
1916, Hewitt & Brown; 1950, McEnary & Krafft, addition
Visitors can explore Hennepin Avenue UMC through self-guided and guided tours, discovering its stunning architecture, historic artwork, and vibrant community programs. Highlights include the soaring sanctuary, intricate stained glass, hidden architectural details, and a visit to the Ministry House, home to The Dignity Center. Guests can enjoy interactive exhibits, an organ demonstration, a scavenger hunt, refreshments, and a pop-up thrift store from Old School by Steeple People.
Step inside one of Minneapolis’ most iconic churches, a longtime center of faith, justice, and the arts. Home to T.B. Walker’s religious artworks, vibrant stained glass, and a world-class pipe organ, Hennepin Avenue UMC is where faith and action meet, striving to build an inclusive, justice-driven, creative spiritual home for all.
Fully accessible, public restrooms, kids activities
Saint Mark's Episcopal Cathedral
1910, Edwin Hawley Hewitt, architect; 1958, Madsen & Wegleitner
English Gothic style
Saint Mark's began as a mission church in 1858, located in North Minneapolis. Moved by oxen to a downtown location in 1870, where it was located until 1908. Encroaching commerce began to drive members to the suburbs near Loring Park and the lakes. Current property overlooking Loring Park was purchased from a parishioner at a greatly reduced price. Saint Mark's became the Cathedral for the Episcopal Diocese of MN in 1941.
Of particular interest: Kasota stone from MN, 5,500-pipe organ, stained glass windows - each telling a unique story. Experience the majesty of this historic cathedral and discover their story through the 35 stained glass windows, and the sounds of the 5,500-pipe organ. Self-guided and guided tours will be available, along with onsite docents to talk about specific cathedral features.
Open Saturday and Sunday
Fully accessible, public restrooms
Westminster Presbyterian Church
1897, Warren H. Hayes & Charles S. Sedgwick; 1910-12 addition, Purcell & Elmslie; 1937, Magney & Tusler; 1952 and 1998 renovations
Gothic Revival Style
Visitors are welcome to have guided and self-guided towards through the church and the Westminster Gallery. Visit this historic church on the Nicollet Mall and learn of its history, stunning architecture, and collection of religious and secular art. Docents will help you on a self guided tour.
Open Saturday and Sunday
Fully accessible, public restrooms, kids activities







